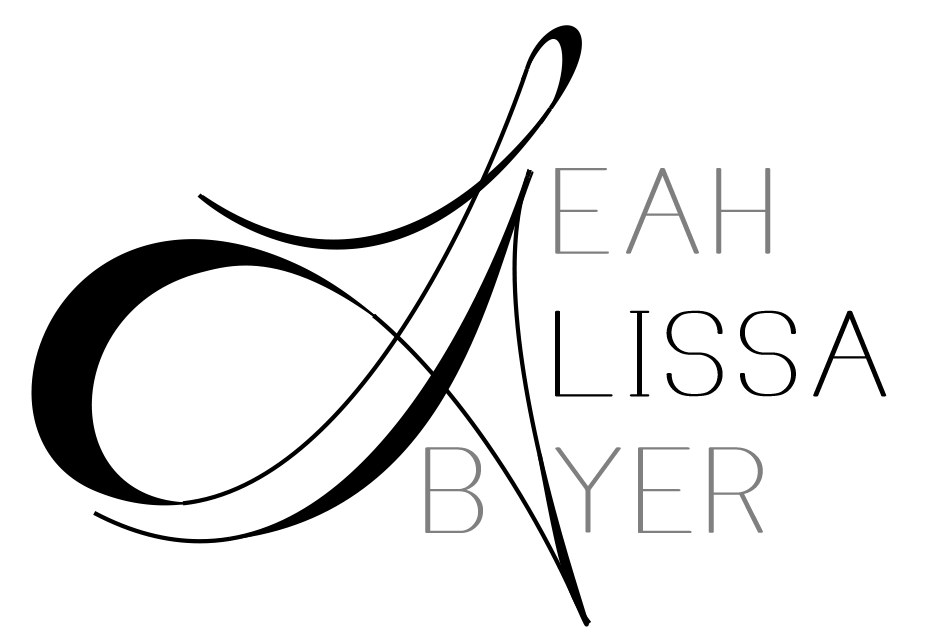A Deconstructionist hillside retreat
Contributions:
One-on-one sessions with the client using screen sharing tools such as TeamViewer to collaboratively design interiors during permitting and construction, sculpting spaces and selecting materials in the model together in real time. All drawings, modeling, and renderings below created with Revit.













